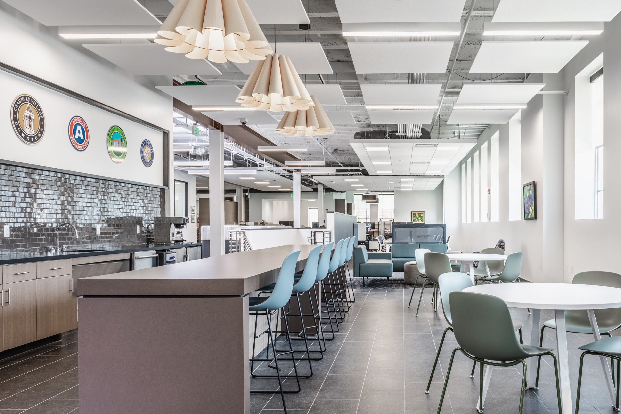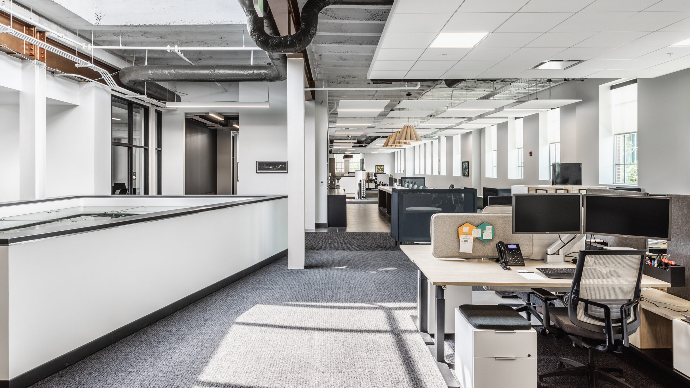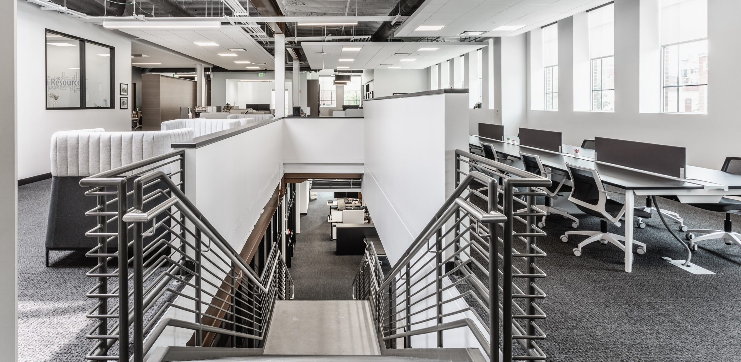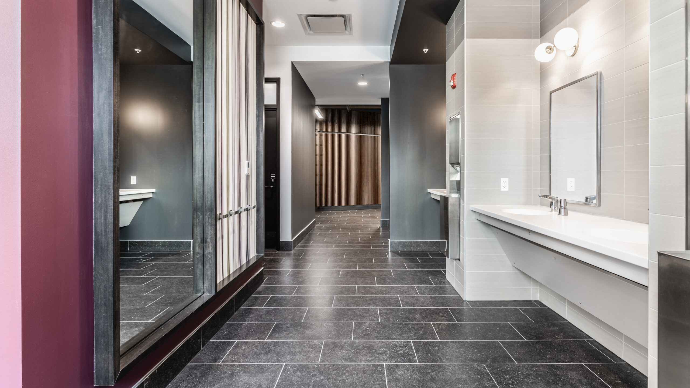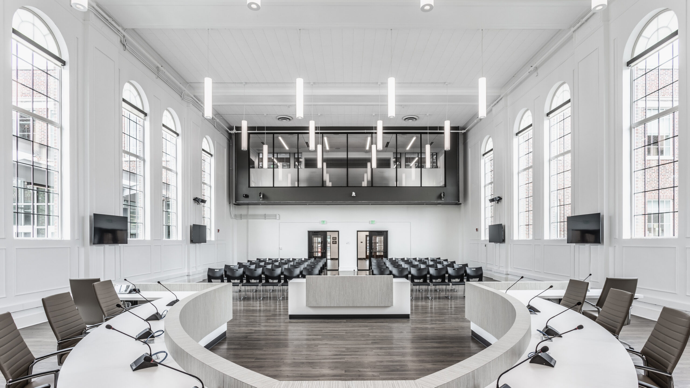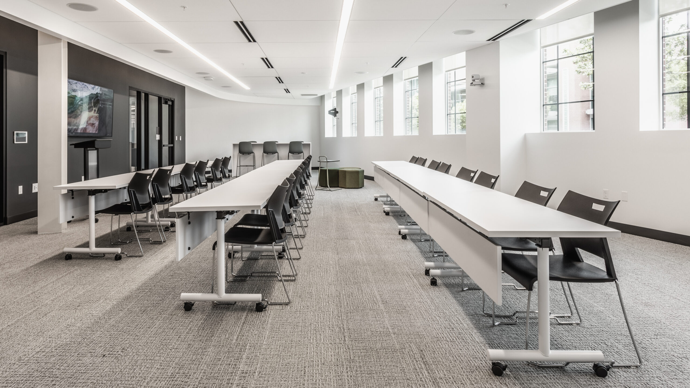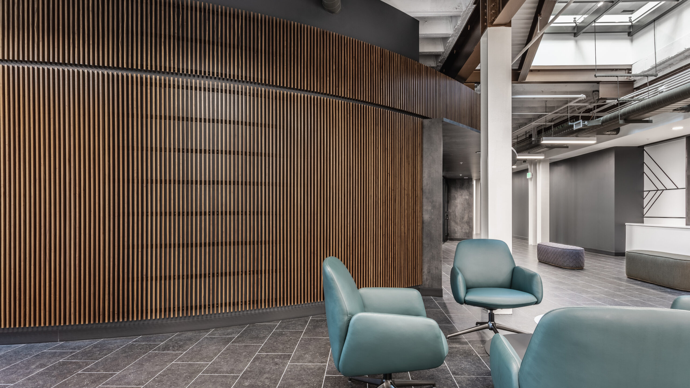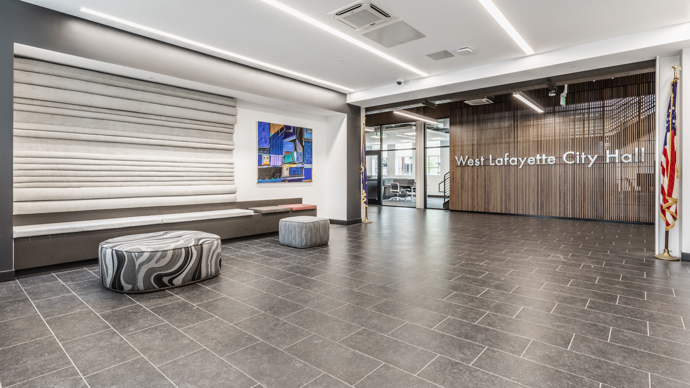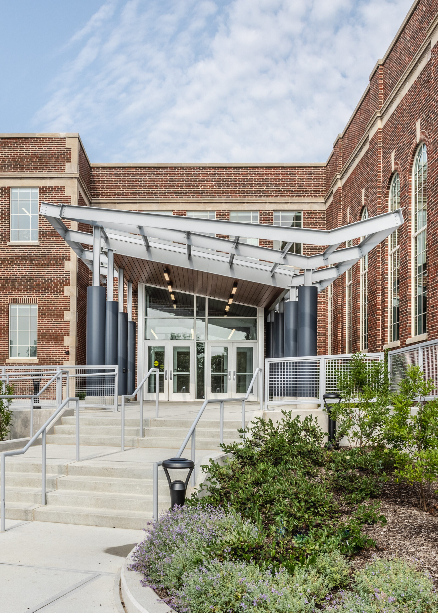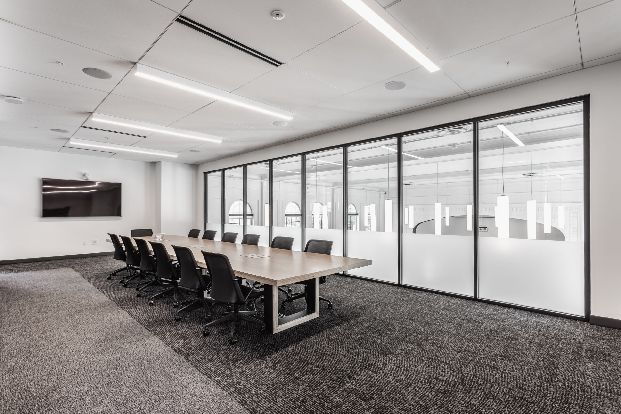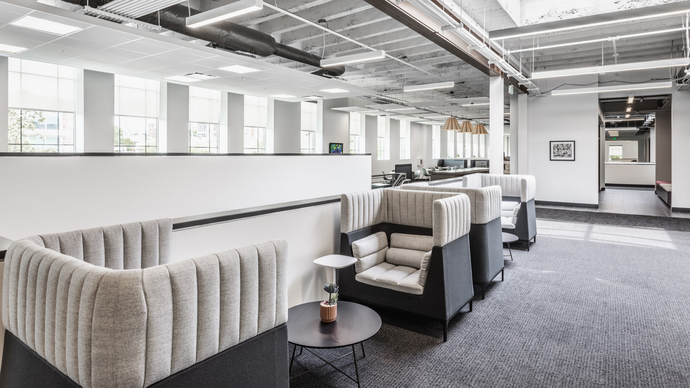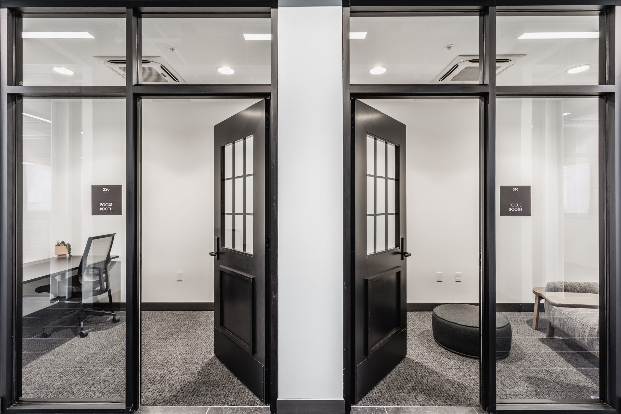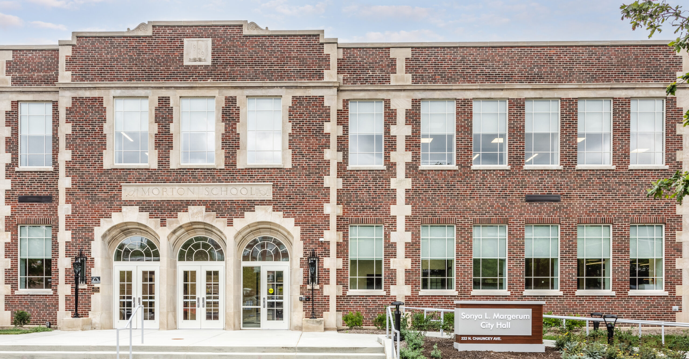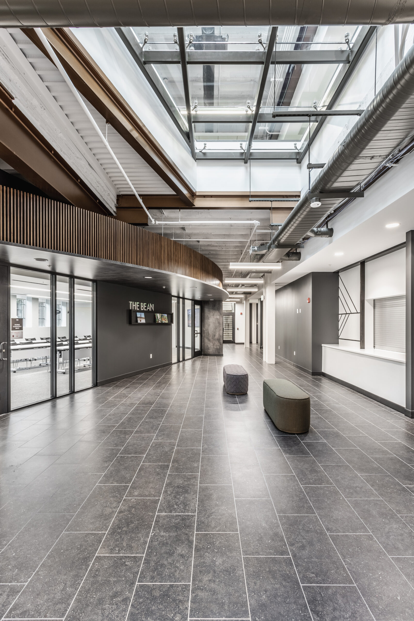Our Simplified Process
For West Lafayette City Hall
01 Challenge
The existing West Lafayette City Hall facilities were deemed obsolete and unsuitable for renovation due to mold, necessitating a comprehensive feasibility study to find a new location. The pandemic added further complexity to the project, which involved transforming a historic 1930s school building into a modern city hall.
02 Solution
Veridus Advisors represented the City throughout all phases of the $12 million project, including design, construction, relocation, and warranty. StudioAxis was selected to design the adaptive reuse of the historic building, which was extensively renovated starting in November 2019. The project was executed by Skillman Corporation under the Construction Manager as Constructor (CMc) delivery method, with careful preservation of the building’s historical facade.
03 Results
The 30,000 square-foot facility, completed on time in December 2020 and opened to the public in January 2021, now houses the Mayor’s office, city offices, public event spaces, and council chambers, all designed to be handicap accessible. The successful transformation preserved a piece of the city’s history while providing a modern, functional space for city administration.
Quick Facts
Size: 30,000 SF
Construction Timeline: Nov. 2019 – Dec. 2020
Project Delivery Method: CMc
Constructor: Skillman Corporation
Architect: StudioAxis
Cost: $12 million
Take control of your project today.
We’d love to get to know you and your vision. Take the first step to start the conversation. No obligation, no sales tactics.
